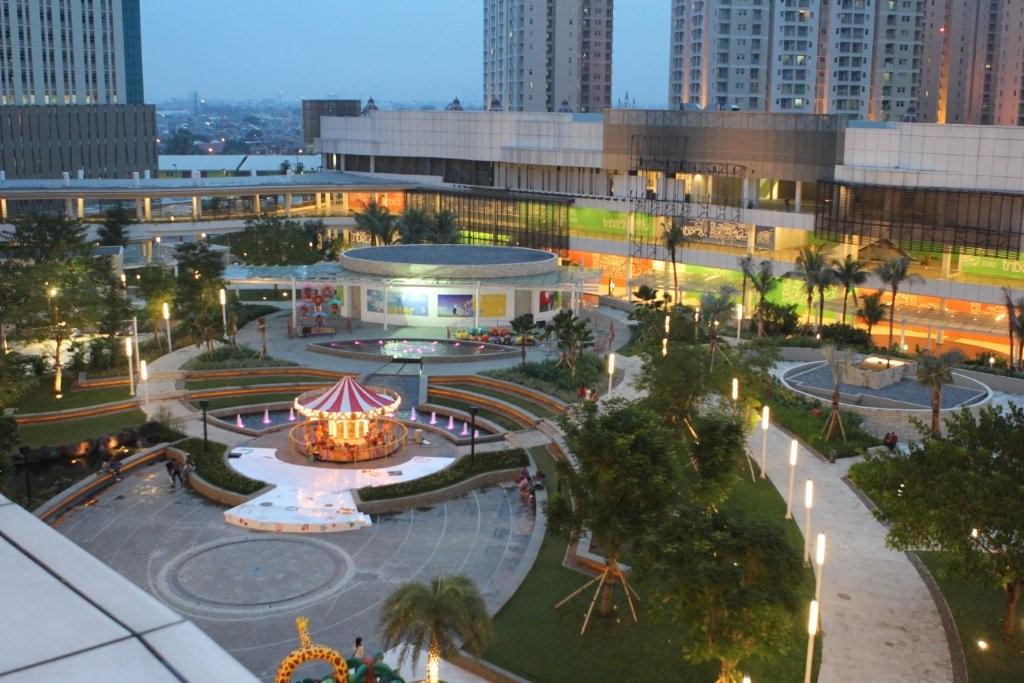

Thailand-based Central Department Store Group has opened its first department store in the Indonesian capital Jakarta.
With 9.5 million inhabitants, Jakarta is the largest city in Southeast Asia and Central’s commitment to the city reflects the company’s belief that department stores, executed well, have a strong future in retail.

“I believe in the department store industry,” explains Central’s president, Yuwadee Chirathivat. “But the stores must be exciting and innovative.”
The 17,000sqm store marks the continuation of a successful partnership with German architects Blocher Blocher Partners (BBP) dating back 13 years. BBP has shared with Inside Retail Asia the challenges and execution of the new store’s design.

Like most department stores, the ground floor is anchored by cosmetics and women‘s designer fashion departments – two premium worlds, joined by luxurious shades of gold.

“In the designer department, the brand highlights are enclosed by a wire-mesh structure interwoven with elaborate floral patterns. In this way, a kind of house-in-house is created; a principle that is repeated on all storeys,” explain partners Dieter Blocher, Wolfgang Mairinger, Jürgen Gaiser, Angela Kreutz and Anja Pangerl, who worked on the project.
In the women‘s fashion world on the first floor, an ornamental metal construction forms the setting for the Who-is-Who of the Southeast Asian designer scene.

“The leitmotif of the surrounding sales floor: a modern interpretation of cassette walls, conveying timeless elegance and a contemporary sense of class. At times, in the classic look of dark turquoise, sometimes entirely in a modern mosaic style.

“Here, too, slatted panels on the ceiling indicate the transition to the next department, the shoe and bag division. An eye-catcher: polygonal ceiling elements continuing seamlessly on the rear walls. Harmonising with the polygonal, high-gloss white furniture and pedestals, which flatter the premium merchandise with their sculpture-like appearance.

“On the second floor, the jeans/unisex and men’s department meet each other – two young, rugged looks. Tiles, raw wood, wallpaper and dark expanded metal in the jeans division blending with fishbone parquet and wooden ceiling slats in the central men’s casual area.

In the adjoining men’s business department, concrete walls alternate with metal curtains. Here, the house-in-house is designed as a gently curving diamond-shaped structure in wood, revealing at the core changing rooms, clad with clinker bricks.

“Things get really colourful in the children’s department on the third floor. With yellow walls, colourful glass elements set into sloping furniture, butterfly appliqués and abstract animals. As a contrast, the home division presents itself as deliberately reserved – with an interplay of light and dark accents.”
