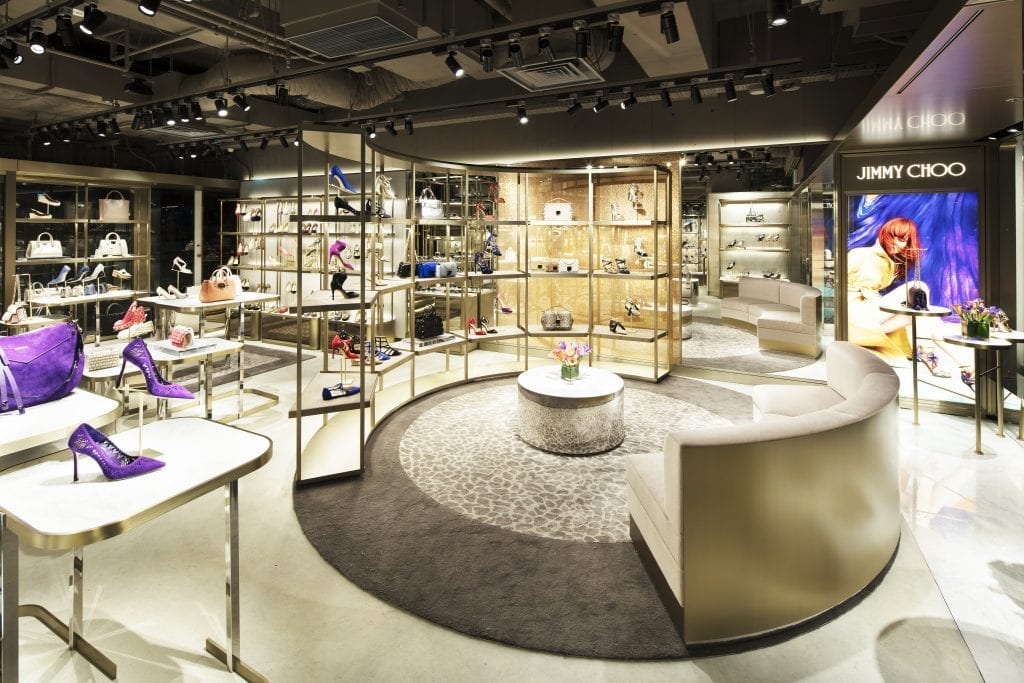
Jimmy Choo’s 140 square-meter flagship dual gender store in Omotesando Hills Mall, Tokyo, Japan introduces its open floor plan with 2 grand facades. The main façade invites people from the street to enter the luxury store to experience a unique design combining industrial elements with the luxury materials Jimmy Choo is known for. Two entrances – one for men’s and one for women’s – from the mall’s interior are framed in gold metal and invite with lit signage and campaign images.
Project manager Katharina Hoerath created a continuous flow between the multilevel spaces by designing dynamic curve inspired fixtures. The luxurious environment is warm and welcoming, featuring gold mesh panels on light washed walls juxtaposing the grey painted exposed ductwork ceiling. The marble floors with gold accents and light implemented in the steps are adorned with rich grey carpeting.

