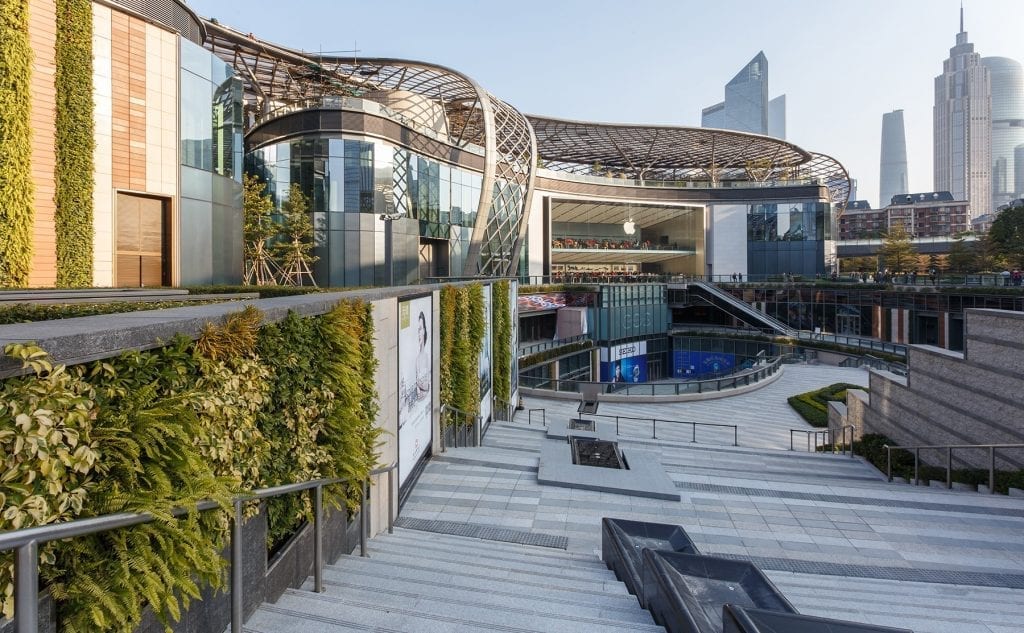

Urban park retail development Parc Central, Guangzhou is now fully open in the heart of the CBD.
Commissioned as masterplanner, architect and interior designer, Benoy has delivered the Pearl River Delta city project in collaboration with Ronald Lu & Partners. Described as a “stadium for retail”, it blends low-rise and below-ground retail spaces within a multi-level parkland along a major thoroughfare.
On the site of a former square, Parc Central was developed to contribute socially and spatially to the city, as well as economically. It is a focal point along the city’s “green axis’”, a 110,000 sqm retail development designed around an open parkland environment. Its gardens, planted walkways and living walls create an undulating green space.
Parc Central is only 24m high, lower than surrounding buildings, with two levels above ground and three levels below ground. Drawing on the symbol for peace, harmony and fortune in the Chinese culture, the architecture references the “double fish” in the form of a steel monocoque roof structure. The two buildings curve around the central gardens and are joined by a pedestrian bridge. The roof canopies are supported by tree-like columns beneath which gardens extend the landscape element up the building.
Sustainable design
Sustainably designed, Parc Central has a rainwater collection system, low-E (low thermal emissivity) glass facades and a corrosive-resistant plastic EFTE roof.
Inside, the Benoy team has introduced flowing ceiling cove forms and uninterrupted joinery with atriums to punctuate the retail journey and draw light into the arcades. A neutral colour palette of white and reconstituted stone creates a natural background for the mall, showcasing tenants and their merchandise.
Part of the scheme is a new public transport interchange for Guangzhou, connecting the metro system with a bus network. Overhead footbridges connect to neighbouring developments.