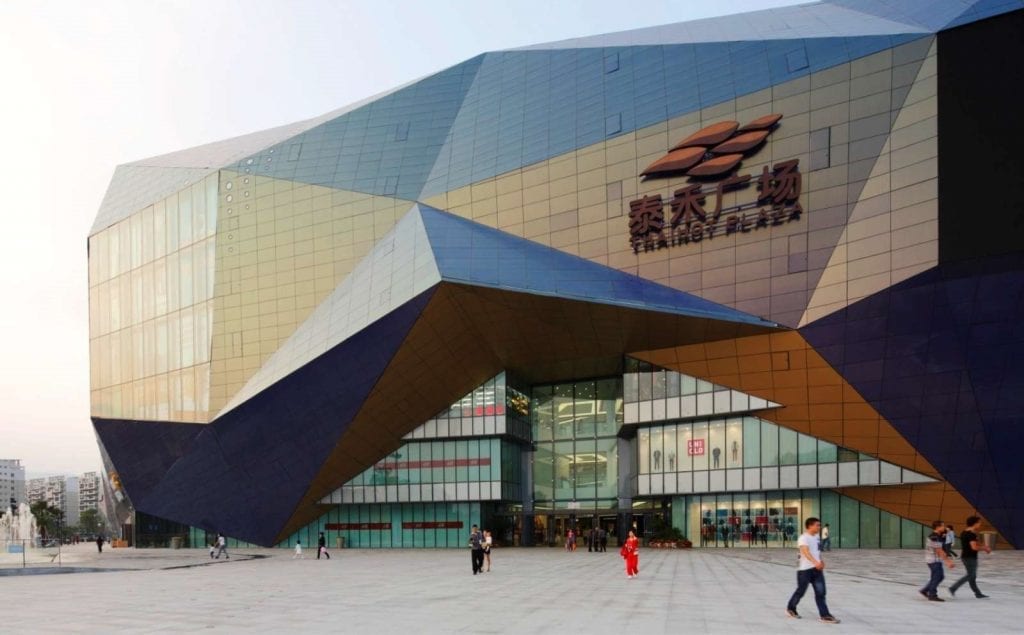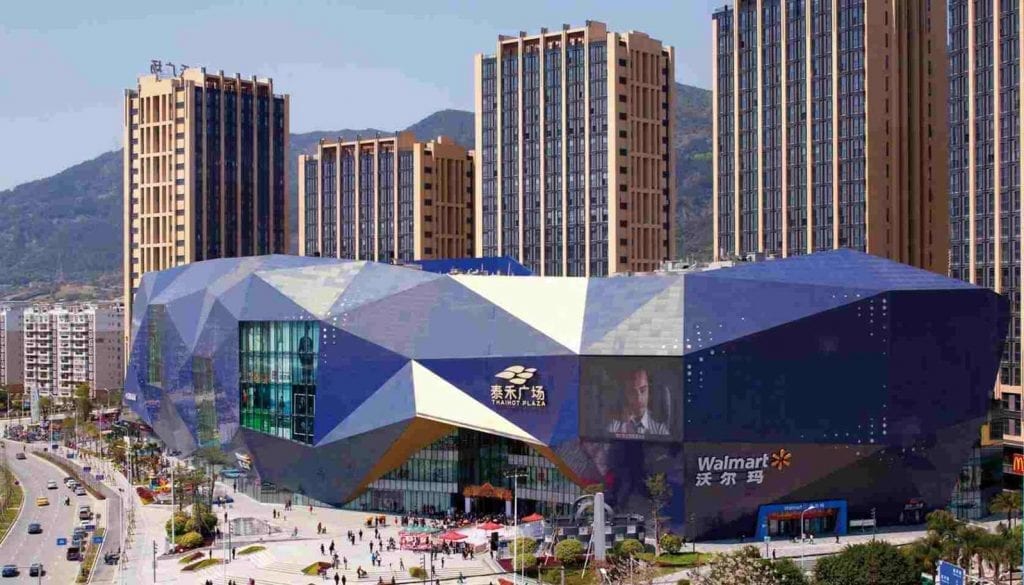

New York-based Laguarda.Low Architects has designed a retail development in central Fuzhou, China.
At a major intersection in the city centre, Thaihot Plaza Fuzhou is a 1.4 million sqft (130,064 sqm) retail centre with a six-storey luxury shopping mall to the south, a public plaza, and three levels of outdoor shops and restaurants to the north.

“We sought to create a luxurious yet inviting environment, offering convenience, comfort, and lifestyle amenities,” says Laguarda.Low principal John Low.
Thaihot Plaza Fuzhou is orientated to various transit modes and is near a growing residential and commercial district. Attractions at the complex include an automated fountain with synchronised lighting and music, and an Imax theatre.
The plaza serves as the central social space of the development. Three levels of shops and restaurants surround the open-air space with views of the surrounding city. Contiguous glass storefronts, wide stairs with integrated lighting and a large LED display above the mall entrance promote activity throughout the space.
A curvilinear skylight with horizontal and vertical glazed surfaces covers the grand atrium of the mall, filling all six levels with daylight. Above the delicate glass volume, a metal skin wraps the building.
Top-grade natural and manufactured materials were used in both the interior and exterior of the mixed-use complex, creating an environment of luxury experience for shoppers, says Low. Granite paving and facades, aluminium-framed storefronts with glass canopies, glass and stainless-steel railings, and red-clay tile and zinc are woven into the design.
Laguarda.Low Architects also designed the just-launched six-storey CapitaMall Xinduxin shopping centre in Qingdao, which comprises a six-level above-ground retail centre, two levels of below-ground retail, and two levels of underground parking.